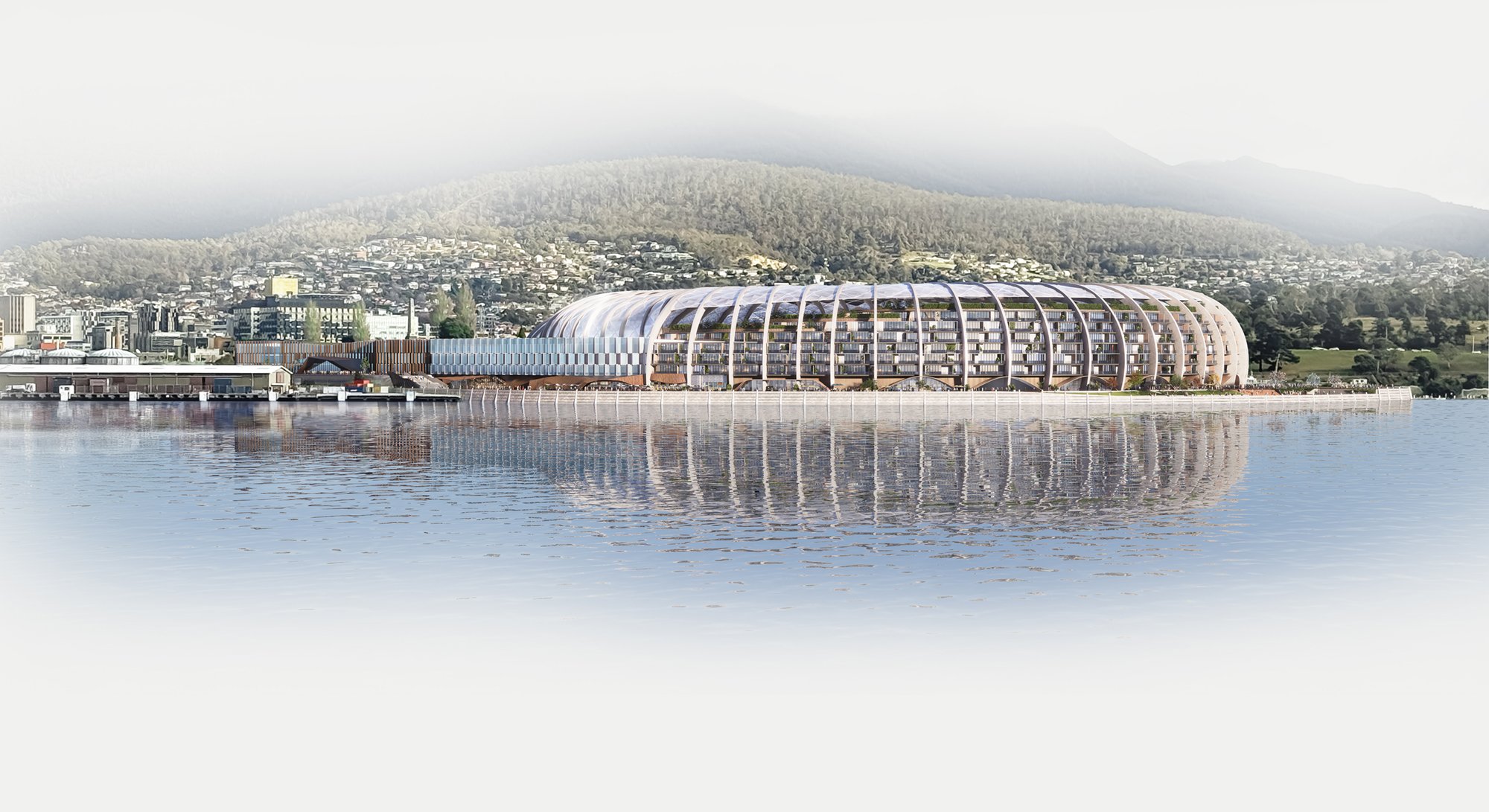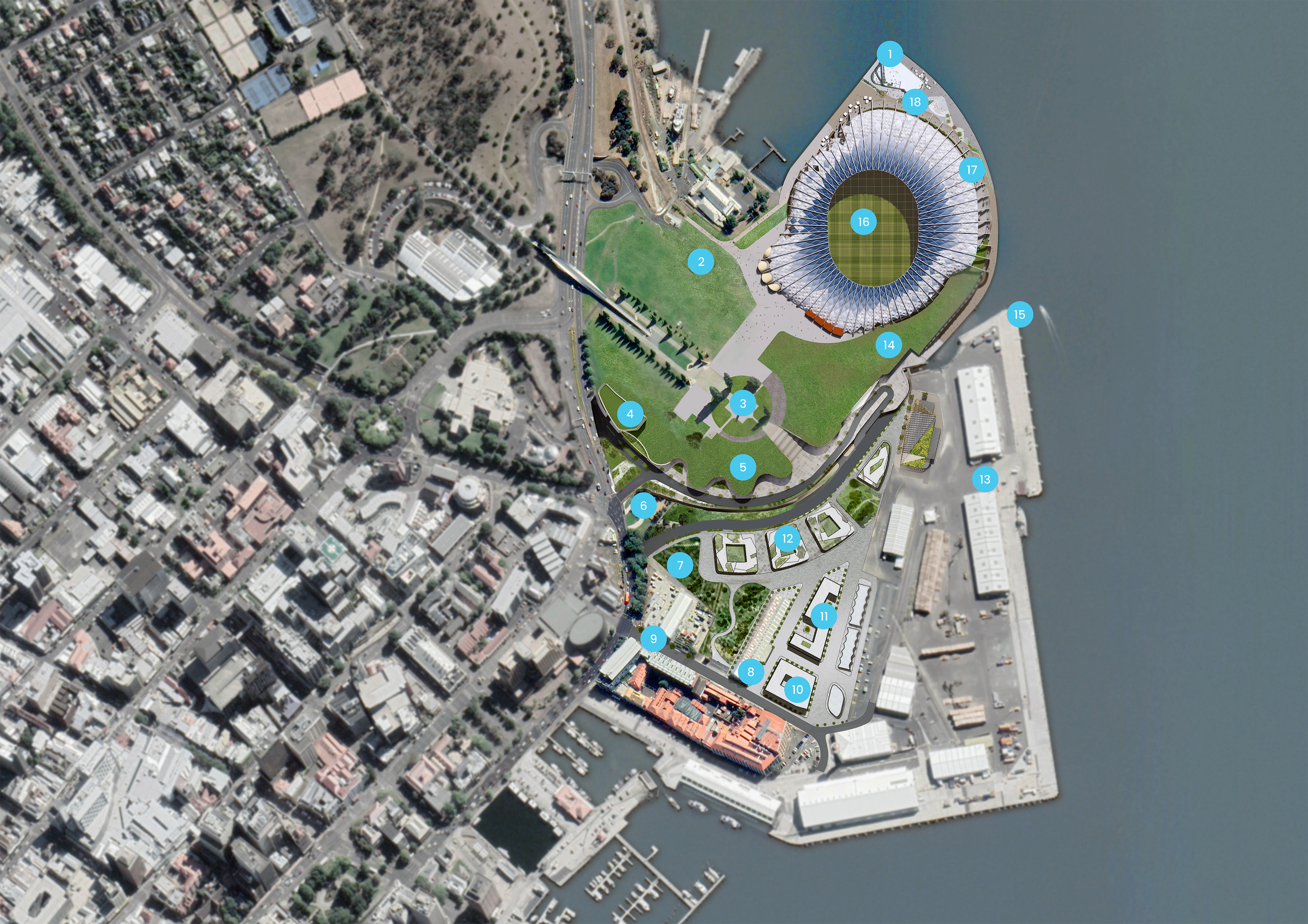After →
← Before
The Precinct
Ferry Terminal
Carpark
Cenotaph
City Apartments
Private Hospital
Royal Engineers Building
Aboriginal Culturally Informed Zone
The Goods Shed
Existing Evans Street access retained
Complimentary integrated mixed use zone
Antarctic facilities zone
Affordable housing zone
Tasport owned land
Hotel (with convention facilities)
Proposed wharf expansion as per Tasports “Macquarie Point Redevelopment” March 2021 project scope
Multipurpose Stadium
Residential Apartments
Waterfront retail and hospitality precinct
Click below for further information

Stadia Precinct, a once in a lifetime opportunity for Tasmania
Key Contributors
-
Paul Lennon
Director / Head of Stakeholder RelationsRob Chapman
Director / Financial AdvisorDean Coleman
Managing DirectorLewis Connor
Commercial Manager -
Paul Lennon
Director / Head of Stakeholder Relations -
Malcolm Macintyre
Managing DirectorBen Mark
Director -
Rob Chapman
Director / Financial Advisor -
SolutionsWon Group Pty Ltd
Dean Coleman
Managing DirectorMatthew Watt
Stadium Management / Operations ConsultantRyan Maylin
Project Manager
AWD Pty LtdTim Zhou
Lead DesignCorey Turner
Lead Design -
AWD Pty Ltd - Precinct Concept Design
Tim Zhou
Design LeadCorey Turner
Design LeadAmber Cheng
Graduate Architect
Sim Eng Tan
Design Consultant
Studio STH Pty Ltd (Formerly Silver Thomas Hanley) - HospitalAija Thomas (AM)
Founding DirectorMaxim Bachimov
DirectorInhabit Group
Wayne Sanderson
Regional Director -
AW Maritime Pty Ltd
Coastal and Maritime EngineersPitt & Sherry, Tas
Specialist Engineering and Environmental ConsultantsAustral Tasmania Pty Ltd
Archaeological & Heritage ConsultantsAquenal Pty Ltd
Marine Environmental ConsultantsCultural Heritage Management Australia
Indigenous and Historic Cultural Heritage ConsultantsNorth Barker Ecosystem Services
Specialist Ecological and Natural Values ConsultantsEnvironmental Management & Consulting PL
Site Contamination ConsultantsPaul Davies Pty Ltd
Heritage and Visual Assessment
Overview ReportMarine Solutions
Land Reclamation
Marine Values AssessmentMC Planners Pty Ltd
Town Planning -
Cova Group Pty Ltd
Ron Vittorio
Lead Engineering ConsultantHazell Bros Group Pty Ltd
Geoff Hazelll
Excavation & Reclamation PartnerEGIS
James Bennett
Executive Director Energy & Sustainable Cities -
Drew Beswick
Director of Services & Engagement -
Sarah Fitzpatrick
Media Advisor, Gray Matters MediaLauri Jean Walker
Social Media / Engagement Consultant -
AV Graphic Design Pty Ltd
Anthony Vanzella
Director



